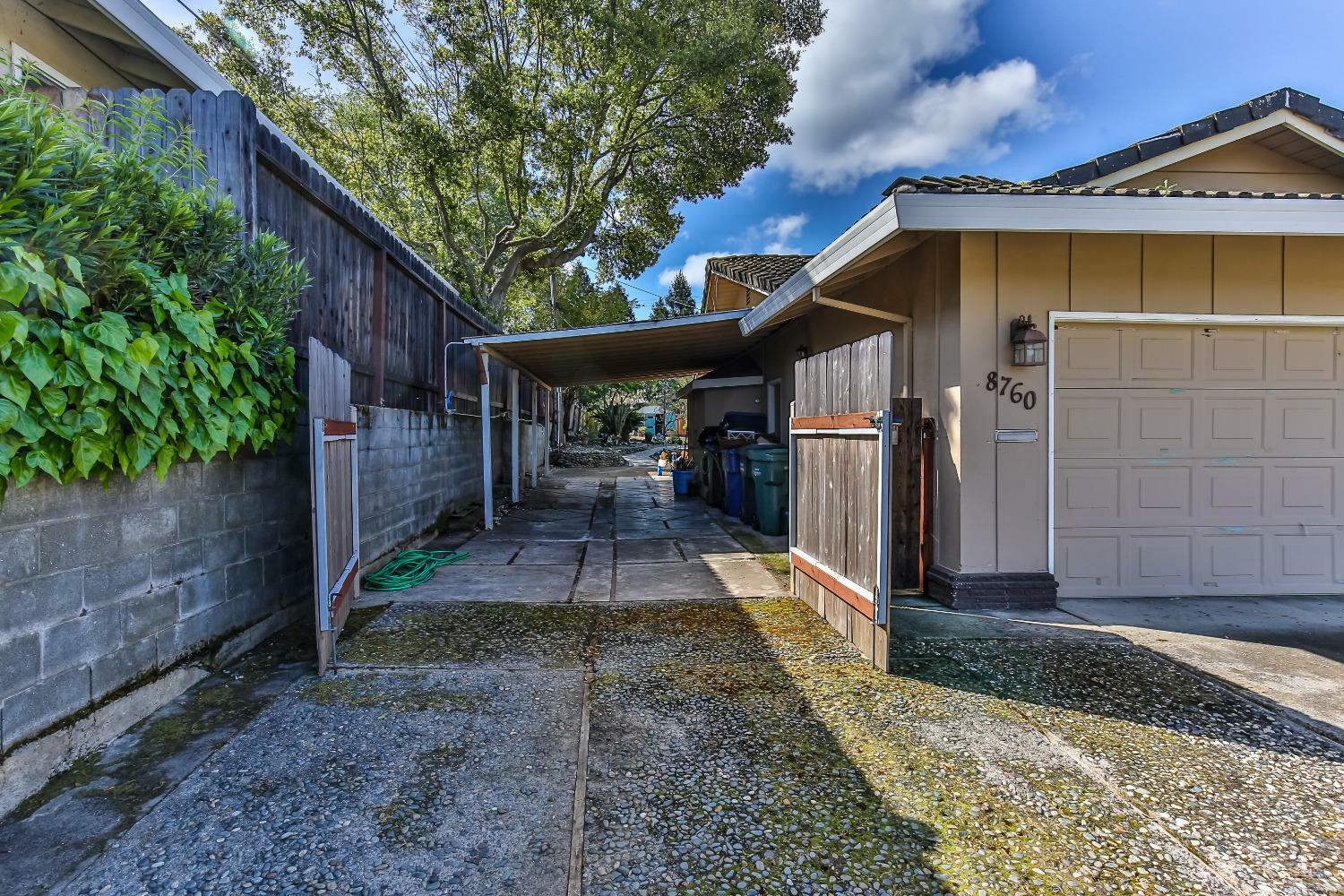

Listing Courtesy of:  Metrolist / Union City / Terrie A. MacDonald
Metrolist / Union City / Terrie A. MacDonald
 Metrolist / Union City / Terrie A. MacDonald
Metrolist / Union City / Terrie A. MacDonald 8760 Ingrid Way Fair Oaks, CA 95628
Active (26 Days)
$699,000
MLS #:
224029897
224029897
Lot Size
0.41 acres
0.41 acres
Type
Single-Family Home
Single-Family Home
Year Built
1962
1962
Style
Ranch, A-Frame
Ranch, A-Frame
School District
San Juan Unified
San Juan Unified
County
Sacramento County
Sacramento County
Listed By
Terrie A. MacDonald, DRE #02115328, Union City
Source
Metrolist
Last checked May 1 2024 at 2:42 AM GMT+0000
Metrolist
Last checked May 1 2024 at 2:42 AM GMT+0000
Bathroom Details
- Full Bathrooms: 2
Interior Features
- Appliances: Free Standing Freezer
- Appliances: Free Standing Electric Range
- Appliances: Free Standing Electric Oven
- Appliances: Electric Cook Top
- Appliances: Microwave
- Appliances: Disposal
- Appliances: Dishwasher
- Appliances: Compactor
- Appliances: Free Standing Refrigerator
Kitchen
- Kitchen/Family Combo
- Granite Counter
- Breakfast Area
Lot Information
- Landscape Front
- Landscape Back
- Auto Sprinkler F&R
Property Features
- Level
- Fireplace: Family Room
- Fireplace: 1
- Foundation: Raised
Heating and Cooling
- Central
Flooring
- Wood
- Tile
- Carpet
Exterior Features
- Lap Siding
- Frame
- Roof: Tile
Utility Information
- Utilities: Internet Available, Electric, Cable Available
- Sewer: Sewer Connected
Garage
- Garage Facing Front
- Rv Access
Parking
- Rv Access
Stories
- 1
Living Area
- 1,761 sqft
Additional Listing Info
- Buyer Brokerage Commission: 2.5
Location
Estimated Monthly Mortgage Payment
*Based on Fixed Interest Rate withe a 30 year term, principal and interest only
Listing price
Down payment
%
Interest rate
%Mortgage calculator estimates are provided by Intero Real Estate and are intended for information use only. Your payments may be higher or lower and all loans are subject to credit approval.
Disclaimer: All measurements and all calculations of area are approximate. Information provided by Seller/Other sources, not verified by Broker. All interested persons should independently verify accuracy of information. Provided properties may or may not be listed by the office/agent presenting the information. Data maintained by MetroList® may not reflect all real estate activity in the market. All real estate content on this site is subject to the Federal Fair Housing Act of 1968, as amended, which makes it illegal to advertise any preference, limitation or discrimination because of race, color, religion, sex, handicap, family status or national origin or an intention to make any such preference, limitation or discrimination. MetroList CA data last updated 4/30/24 19:42 Powered by MoxiWorks®



Description